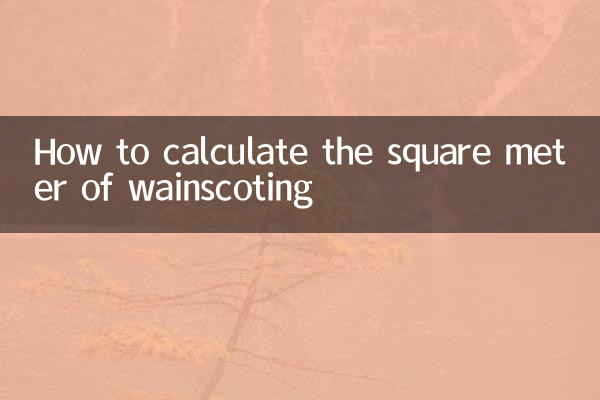How do you calculate the square footage of wainscoting? Detailed calculation methods and precautions
As a common decorative material in modern home decoration, wainscoting is widely popular for its beautiful appearance, durability, and easy cleaning. However, many consumers are often confused about how to calculate the square number when purchasing and installing siding. This article will introduce the square calculation method of wainscoting in detail and provide structured data to help you quickly grasp the core points.
1. Basic method for calculating square footage of wainscoting

The square calculation of wainscoting is mainly based on the actual area of the wall, and is usually divided into the following two calculation methods:
| Calculation method | formula | Applicable scenarios |
|---|---|---|
| Calculated based on wall area | Length (meters) × height (meters) = area (square meters) | Regular wall (no doors, windows or concave and convex) |
| Deduct door and window area | (total wall area) - (door and window area) = actual area | Walls with doors, windows or special structures |
Things to note:
1. Measurements must be accurate to centimeters to avoid accumulation of errors leading to material waste or shortage.
2. If the wall has concavities or special shapes, it is recommended to calculate based on the expanded area.
3. Wall panels usually have a loss of 5%-10%, so you need to reserve a margin when purchasing.
2. Actual case demonstration
The following is the calculation process for a specific case:
| project | numerical value | Calculation instructions |
|---|---|---|
| wall length | 4.5 meters | From corner to corner |
| wall height | 2.8 meters | floor to ceiling |
| Door and window area | 1.2 square meters | Part to be deducted |
| actual area | 4.5×2.8-1.2=11.4㎡ | Approximately 12㎡ after including 5% loss |
3. Calculation differences for different types of wainscoting
Common types of wainscoting on the market and their calculation characteristics:
| type | Computing features | Remark |
|---|---|---|
| Whole plate type | Calculated based on actual area | Fewer seams, lower loss |
| splicing | Need to calculate seam loss | Loss is usually 8%-12% |
| Custom Engraved Board | Calculated based on expanded area | Detailed drawings required |
4. Practical tips for saving materials
1.Reasonable layout:Design a splicing plan according to the specifications of the wall panels (common widths are 30cm, 45cm, and 60cm) to reduce leftover materials.
2.Use leftovers:Small pieces of material can be used to shade areas or create decorative moldings.
3.Precise measurement:It is recommended to use a laser rangefinder, which has smaller measurement errors than a tape measure.
4.Purchase in batches:Purchase 90% of the quantity for the first time and purchase the remainder when restock is available.
5. Frequently Asked Questions
Q: How to calculate the room with sloping roof?
A: Calculated based on the average height of the highest point and the lowest point, that is (highest height + lowest height) ÷ 2 × length.
Q: Does the calculation of wainscoting include skirting?
A: Usually not included, the baseboard needs to be calculated separately (height is generally 8-15cm).
Q: How to calculate curved walls?
A: It is recommended to measure the arc surface in segments, calculate each segment according to the trapezoidal area formula and then add up.
Through the above detailed description and structured data display, I believe you have mastered the core method of calculating the square of wainscoting. In actual operation, it is recommended to confirm the specific calculation method with the decoration company or material supplier, and reserve a margin of about 10% for emergencies.

check the details

check the details